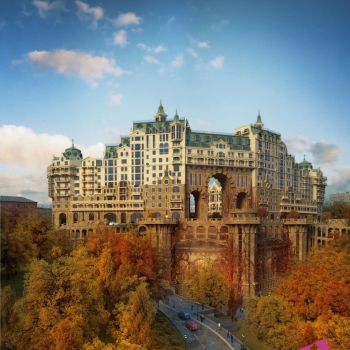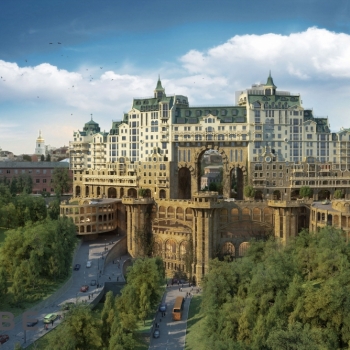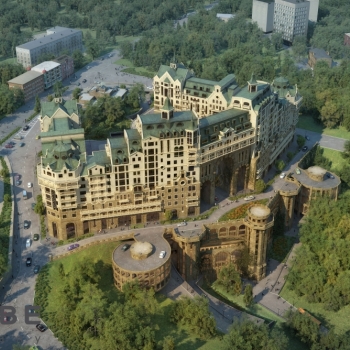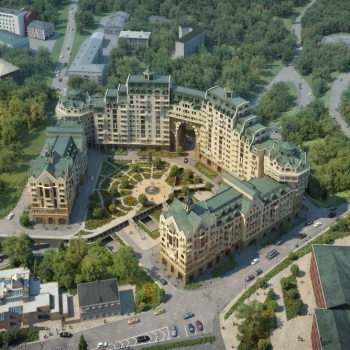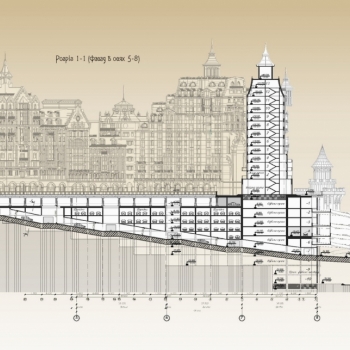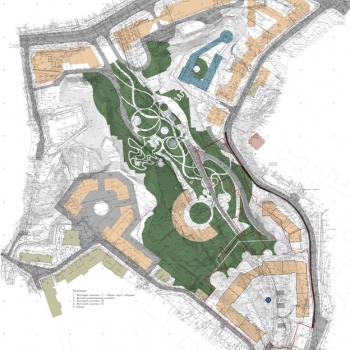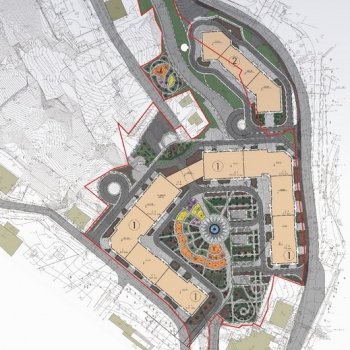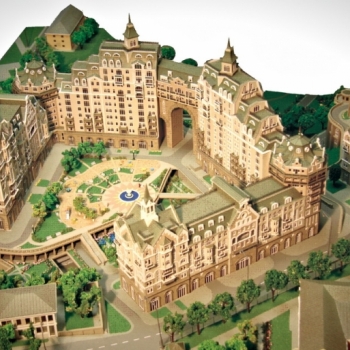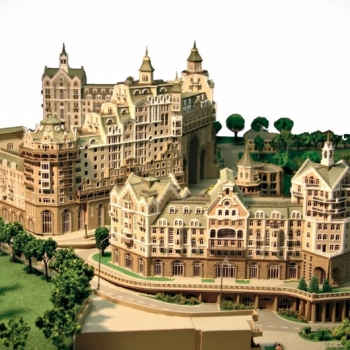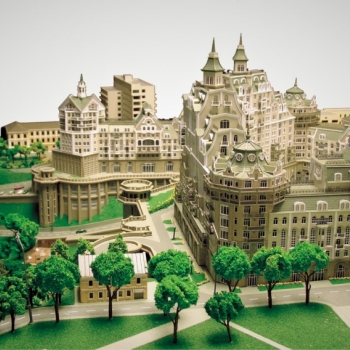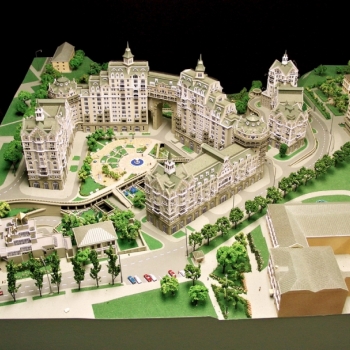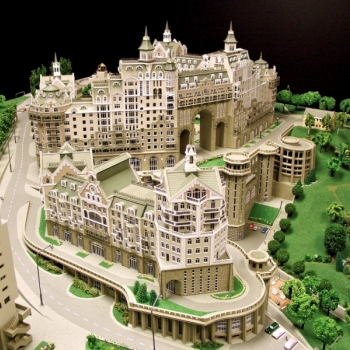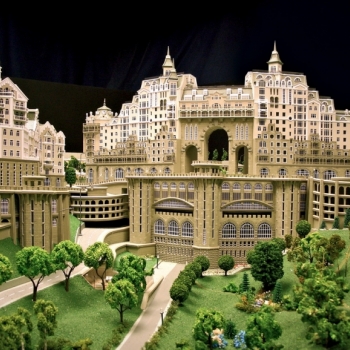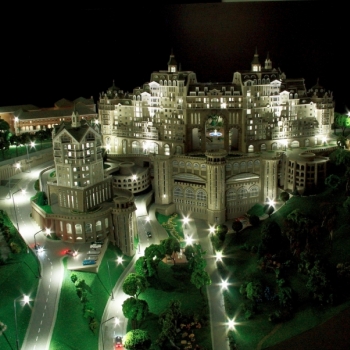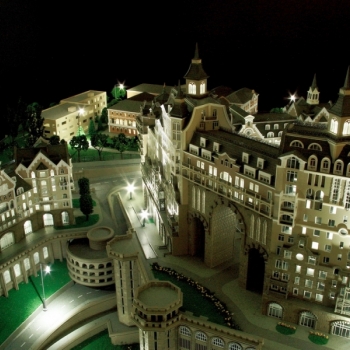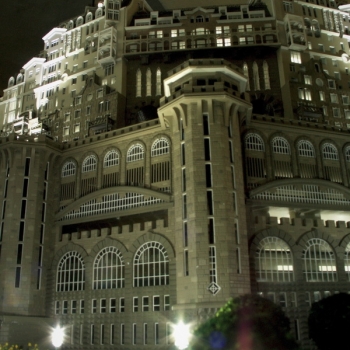Integrated revival of the historical environment and development Tracts Voznesenskiy Yar brightness within the streets Kudryavskaya, Peter, Smirnova-swallow-on in the Shevchenko district of Kiev.
project is developed at one of the most difficult parts of the city. Territory building belongs to the historical center of the capital, has a complex topography and geology problematic. Draft comprehensive reconstruction of the historical environment and development Tracts Voznesenskiy Yar, also includes strengthening creeping slopes and ensuring the safe operation of engineering structures.
Subject connection of the upper and lower city picked up and developed in the architecture of the object.
The project embodies the image of medieval fortifications of the ancient city wall, behind which the background rise picturesque buildings.
technical complexity of this object is that it is located in a ravine on the steep slopes with large drops in grades up to 45 m at the founding of 30-40 m. The site consists of two slopes, and stands on difficult terrain. Ground water, even in the upper elevations are close to the edge of the earth's surface, where once a stream Kudryavets.
Viaduct connecting streets Kudryavskaya with Voznesensky descent, is the portion that constructs the complex and at the same time the basis for a residential building: Retaining walls, diaphragms and discs overlap stylobate serve as a buttress, holding floating slopes. In the unlit parking area is located (10 conventionally underground levels) to 785 parking spaces along the illuminated front - office and public spaces.
Ground part of the complex is made on the basis of the perimeter buildings with rupture and consists of nine residential sections. Four sections are located along the Voznesenskiy Yar descent, four - symmetrically, along the streets Kudryavskaya. Ninth Section of the compositional joins the two wings of buildig. The first floor of the viaduct set aside for social and everyday needs of residents.
All apartments include two-way orientation. The towers and lofts provides a two-level home with large panoramic terraces.
perimeter buildings, levels, falling to to the church of St. Basil created courtyard in the form of a square with a southern orientation, forming a large recreation area complex.
| floor area stylobate part: td> | 17 030 m2 td> Tr> |
| floor area residential part: td> | 5,528 m2 td> Tr> |
| Area office part: td> | 14 361 m2 td> Tr> |
| area residential part: td> | 38,012 m2 td> Tr> |
| Number of apartments: td> | 162 td> Tr> |
| Number of cars in the parking lot: td> | 785 m / m td> Tr> Table> |
