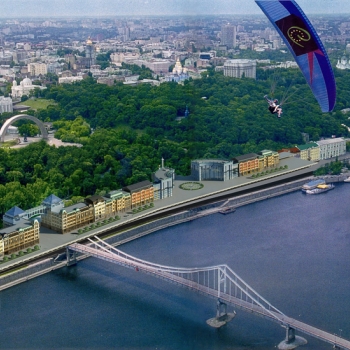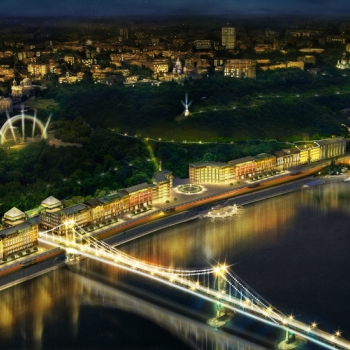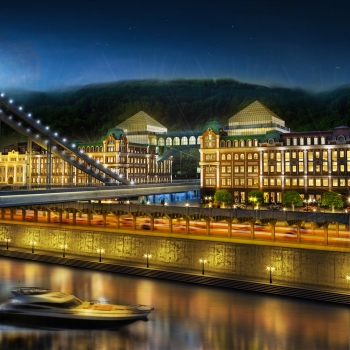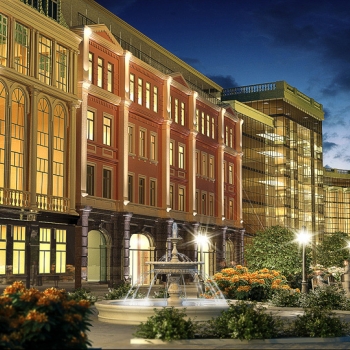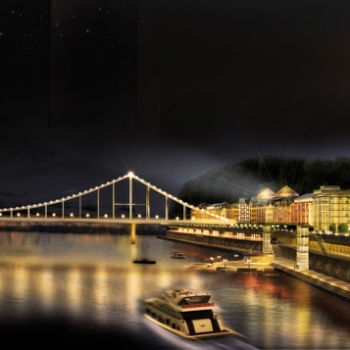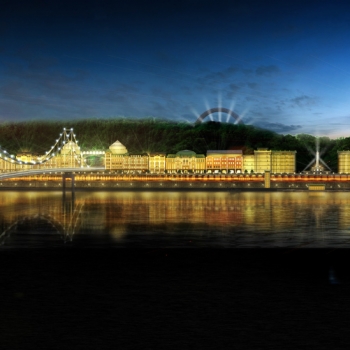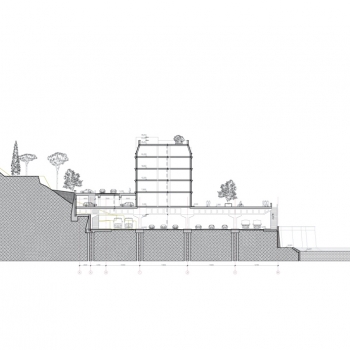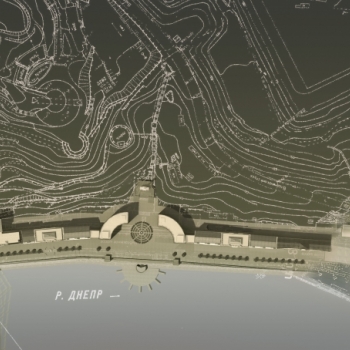Modern development of Kiev due to the private investment into the social sector, pushes architectors to the active searching for uncommon decisions that were borrowed from world urban planning.
One of them – idea of the multifunctional complex "EU Riverside" that would be consist of appartament blocks, trade and office buildings. It has to be harmonized with unique natural enviroment, that unites main city's river Dniepr and recreation area on the neighboring hills. It will take piece of existing riverside, 3.5 km long over traffic road, enclosed into newbuilt tonnel. Thus, traffic will be safed as it is. On tonnel's roof it is planning to build pedestrian area with buildings, parks and other objects for social use.
Basic goal of project "Dnipro River Embankment. European Union Project" comprise:
• Using of uncommon landscape that extents 3,5 кm from Riverside station to "Metro" bridge to create stylized middle-rise apartment blocks, office buildings, shopping centres and others performed in two versions;
• Making the recreation area for inhabitant withnin the limits of city, that completely free from traffic;
• Arrangement of conditions for mobilization of investment, allowing to develop landscape territory of Mariinsky Park, adjoining the riverside, and central pedestrian area of the left bank of capital.
Project provides making the overground tonell. It will hide existing trafficway at the distance 3,5 km. Borders of the existing trafficway stay without changes. On the roof of the tonell are planned to make such objects as:
• Fifth-storey apartment block with objects of social infrastructure on ground-floor area.
• Office buildings.
• Shopping malls and places for entertainment.
The rest of the area on tonnel's roof are pedestrian zone with stairscase to the lower circle of existing riverside of the Dniepr.
In projectible tonnel, are planned to make "pockets" for utilization of the traffic waste products to the side opposit from the appartament block, and parking lots.
In the point where tonnel intersect pedestrian bridge are planned to creatrbypass road behind the consolidation piles.
All of the projected buildings are planned to be stylized as traditional architectural formes of the different EU countries. That is correspond to the name of the project - "EU Riverside".
